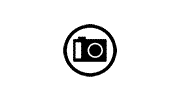Home De Nayer
Locatie
Jan Pieter De Nayerlaan 7
2860 Sint-Katelijne-Waver
De afstand tot campus De Nayer bedraagt hemelsbreed ca. 0.01 km
Map
Streetview
Algemene info
Particuliere verhuurder
Kotbaas woont in
Standaard looptijd 10 maanden
Geen Thomas More modelcontract
EPC: 0 kWh/m²
Gemeenschappelijke voorzieningen
Autoparking
Lift
Internet
Woonkamer
Tuin
Opgelet vanaf september 2020 vernieuwde kamers!!!
32 vernieuwde kamers op het 2 de verdiep
Nieuwe keuken,verwarmingen en lichtarmaturen
Ook nieuwe vloeren en volledig geschilderd
Prijs 297 euro alle kosten in.
Bijkomende kosten
Voorschot energie/water: € 0/maand
Voorschot telecommunicatie: € 0/maand
Belasting tweede verblijf: € 0/jaar
Contact
Ronny Patijn
0492231532
hjdn@kuleuven.be
kamer: 123/124 (vrij)

 € 437
€ 437
Automatische berekening kosten inclusief
kamer
123/124
22 m2
kamer: 205/206 (vrij)

 € 437
€ 437
Automatische berekening kosten inclusief
kamer
205/206
22 m2
kamer: 101/102 (volzet)

 € 437
€ 437
Automatische berekening kosten inclusief
kamer
101/102
22 m2
kamer: 103-104 (volzet)

 € 437
€ 437
Automatische berekening kosten inclusief
kamer
103-104
22 m2
kamer: 105/106 (volzet)

 € 437
€ 437
Automatische berekening kosten inclusief
kamer
105/106
22 m2
kamer: 107/108 (volzet)

 € 437
€ 437
Automatische berekening kosten inclusief
kamer
107/108
22 m2
kamer: 109/110 (volzet)

 € 437
€ 437
Automatische berekening kosten inclusief
kamer
109/110
22 m2
kamer: 111/112 (volzet)

 € 437
€ 437
Automatische berekening kosten inclusief
kamer
111/112
22 m2
kamer: 113/114 (volzet)

 € 437
€ 437
Automatische berekening kosten inclusief
kamer
113/114
22 m2
kamer: 115/116 (volzet)

 € 437
€ 437
Automatische berekening kosten inclusief
kamer
115/116
22 m2
kamer: 117/118 (volzet)

 € 437
€ 437
Automatische berekening kosten inclusief
kamer
117/118
22 m2
kamer: 119/120 (volzet)

 € 437
€ 437
Automatische berekening kosten inclusief
kamer
119/120
22 m2
kamer: 121/122 (volzet)

 € 437
€ 437
Automatische berekening kosten inclusief
kamer
121/122
22 m2
kamer: 125/126 (volzet)

 € 437
€ 437
Automatische berekening kosten inclusief
kamer
125/126
22 m2
kamer: 127/128 (volzet)

 € 437
€ 437
Automatische berekening kosten inclusief
kamer
127/128
22 m2
kamer: 129/130 (volzet)

 € 437
€ 437
Automatische berekening kosten inclusief
kamer
129/130
22 m2
kamer: 131/132 (volzet)

 € 437
€ 437
Automatische berekening kosten inclusief
kamer
131/132
22 m2
kamer: 201/202 (volzet)

 € 437
€ 437
Automatische berekening kosten inclusief
kamer
201/202
22 m2
kamer: 203/204 (volzet)

 € 437
€ 437
Automatische berekening kosten inclusief
kamer
203/204
22 m2
kamer: 207/208 (volzet)

 € 437
€ 437
Automatische berekening kosten inclusief
kamer
207/208
22 m2
kamer: 209/210 (volzet)

 € 437
€ 437
Automatische berekening kosten inclusief
kamer
209/210
22 m2
kamer: 211/212 (volzet)

 € 437
€ 437
Automatische berekening kosten inclusief
kamer
211/212
22 m2
kamer: 213/214 (volzet)

 € 437
€ 437
Automatische berekening kosten inclusief
kamer
213/214
11 m2
kamer: 215/216 (volzet)

 € 437
€ 437
Automatische berekening kosten inclusief
kamer
215/216
22 m2
kamer: 217/218 (volzet)

 € 437
€ 437
Automatische berekening kosten inclusief
kamer
217/218
22 m2
kamer: 219/220 (volzet)

 € 437
€ 437
Automatische berekening kosten inclusief
kamer
219/220
22 m2
kamer: 221/222 (volzet)

 € 437
€ 437
Automatische berekening kosten inclusief
kamer
221/222
22 m2
kamer: 223/224 (volzet)

 € 437
€ 437
Automatische berekening kosten inclusief
kamer
223/224
22 m2
kamer: 225/226 (volzet)

 € 437
€ 437
Automatische berekening kosten inclusief
kamer
225/226
11 m2
kamer: 227/228 (volzet)

 € 437
€ 437
Automatische berekening kosten inclusief
kamer
227/228
22 m2
kamer: 229/230 (volzet)

 € 437
€ 437
Automatische berekening kosten inclusief
kamer
229/230
11 m2
kamer: 231/232 (volzet)

 € 437
€ 437
Automatische berekening kosten inclusief
kamer
231/232
11 m2



